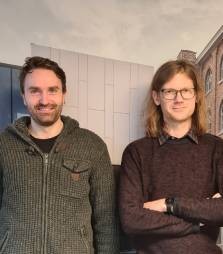Ronse, La Peregrina
Country: BelgiëCity: Ronse
Project name: La Peregrina
Type of building: New building
Type of construction: Residential
Contractor:
Oryx Projects NV (WONDELGEM (GENT))
Architect:
Archit. Demeestere-Garmyn &Partners BVBA
The new-build apartments are part of the service residence La Peregrina and are adjacent to the beautiful garden of the former Villa Vangrootenbruel. The balcony edges are covered with luxurious, durable aluminum fascias.
History continues
The La Peregrina residential care project in the centre of the Belgian town of Ronse is, without exaggeration, an extraordinary project. The design is by the team of Architecten Demeestere + Garmyn & Partners, also known as PM-Architecten, represented for this project by Jelle Coolsaet and Amos Boer.

The project consists of 34 service flats or assisted living units with common areas, thirteen apartments and an attractive classical villa. Jelle Coolsaet mentions a few of the striking features of the project. “First of all, the location. It is situated within the grounds of a listed historical villa, and together with a few other villas in the area, constitutes a landmark of the townscape. Contrast plays a role. For instance, the combination of historical structures and newbuild. The use of different types of materials, such as brick, polycarbonate and aluminium, and of colours, contributes to the contrast.”
Historical garden
Next to the villa bearing the fine name of the Van Grootenbruel House is the beautiful (yet to be restored) historical town garden that lies in all its glory in front of the main or largest building in the complex. This atmospheric garden is also one of the pillars of La Peregrina. Amos Boer: “It was laid out in 1928 based on a design by H. Fonteyne. There are plans to put a brasserie in the occupied villa. Guests will soon be able to use the garden, which will therefore become semi-private in nature.”
Amos Boer says that part of the appeal of PM-Architecten is that they interweave cultural heritage with modern architecture, and vice versa. At any rate, that approach can be said to have been very successful in this project, with the historical villa and walled town garden. “History runs through it”, he says, “without interruption. The combination with the new buildings comes across as an obvious choice. The synergy with the landscape areas situated behind the site has been preserved. This is reinforced by means of strong conceptual axes running through the development.”
Transition from old to new
This synergy is at the core of what is clearly a smooth transition from old to new, without ever giving the impression of something forced. The city wall around the entire project certainly helps. It is a clear sign that the buildings belong to the same intimate family. The generational difference with the Van Grootenbruel House does not in any way detract from that. It is the elder of the family.
The walled site, which offers limited access to traffic, has various differentiated zones. Amos Boer: “Each has its own signature. This made it possible to incorporate the small-scale nature of this urban site. Because the new buildings make a link with the monumental villa, this forms a connection with the city.” Its small scale and openness have been maintained thanks to the underground parking garage, with space for 30 cars.
Materials
Of course, where new buildings are constructed, the materials used are important as well. What was not known at the time the historical villa was built was the use of polycarbonate. In combination with red-hued bricks, this creates a rich contrast. “Polycarbonate makes for a refreshing but not distant appearance. The same is true of the rectangular white ceramic tiles. It works extremely well with the aluminium detailing,” according to Amos Boer. The architect is referring here to the robust-looking aluminium fascia boards, which form a sturdy baseline for the terraces. Jelle Coolsaet adds: “The decision to use aluminium is based, on the one hand, on durability, since it requires very little maintenance. In addition, aluminium gives the buildings a certain cachet. It contributes to the building’s aesthetics. It also comes alive, since aluminium reflects the light. You can’t get that effect with concrete. The anodized aluminium detailing on the terraces always looks different depending on the constantly changing daylight that falls on it. That is added value.”
