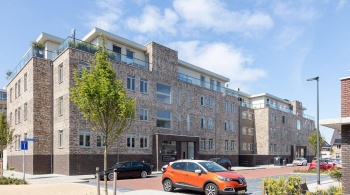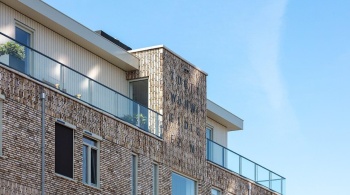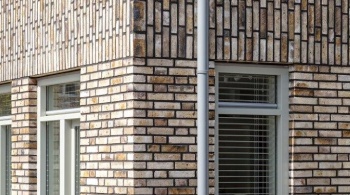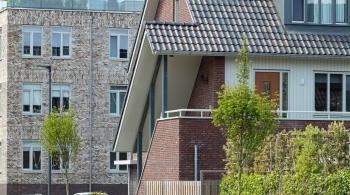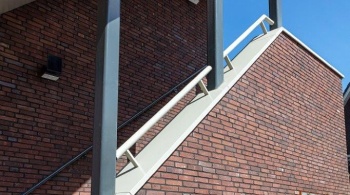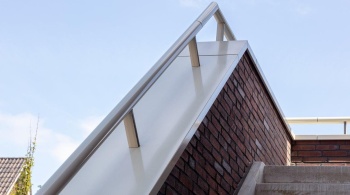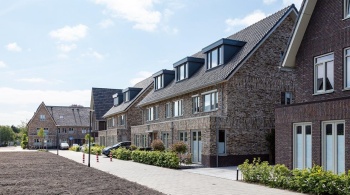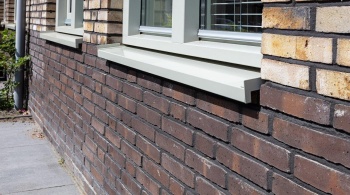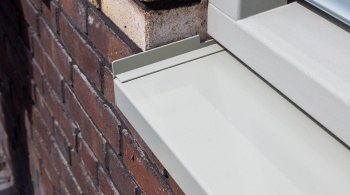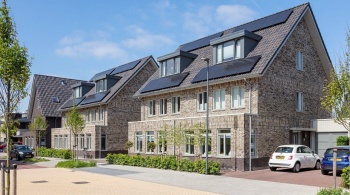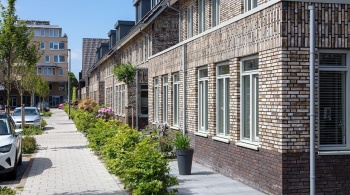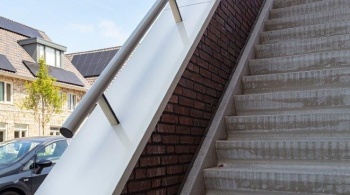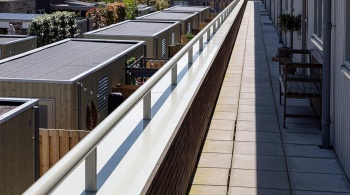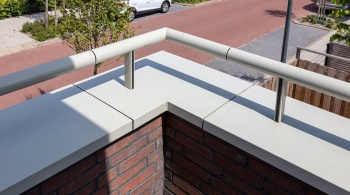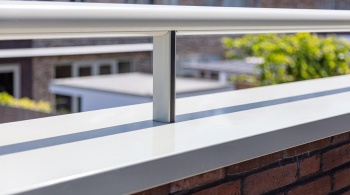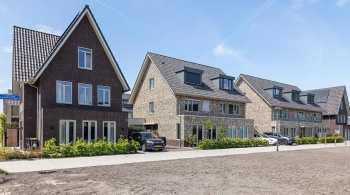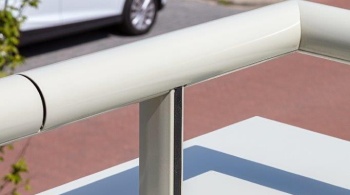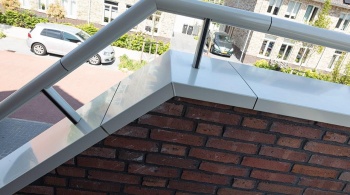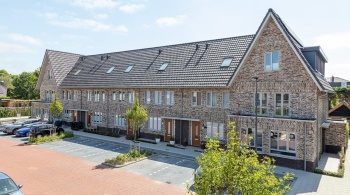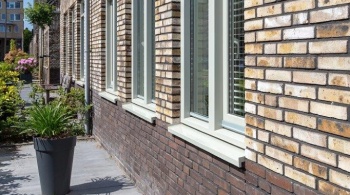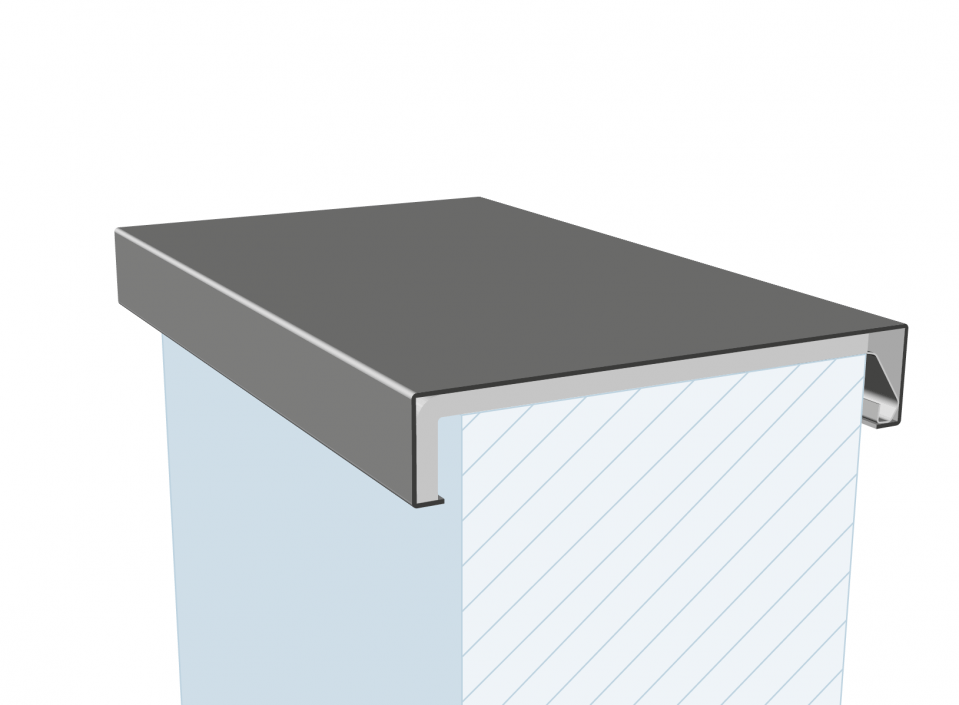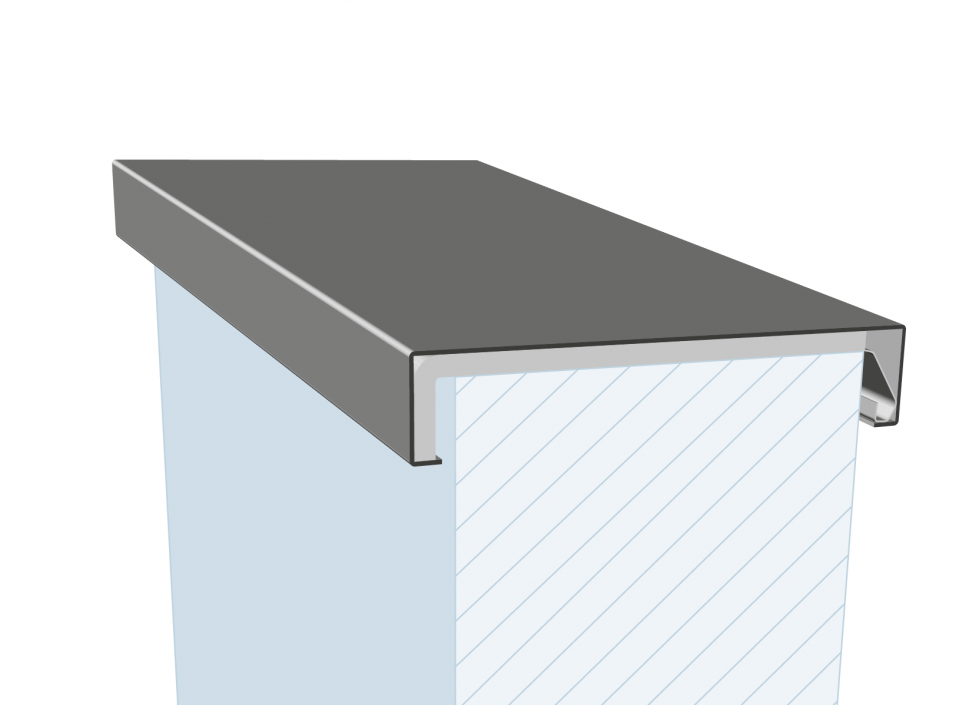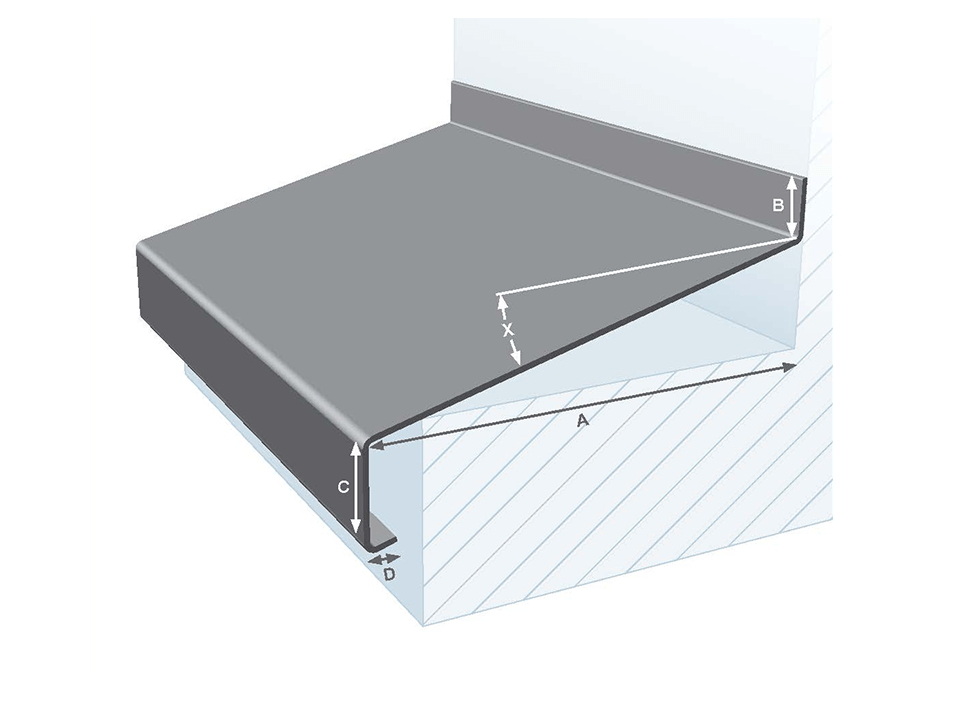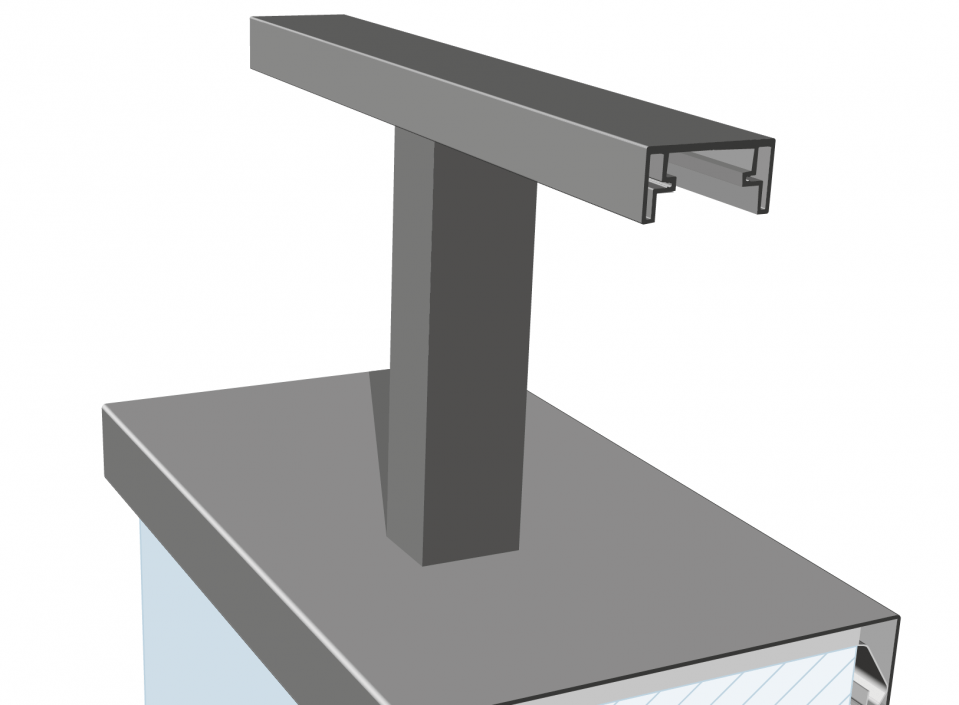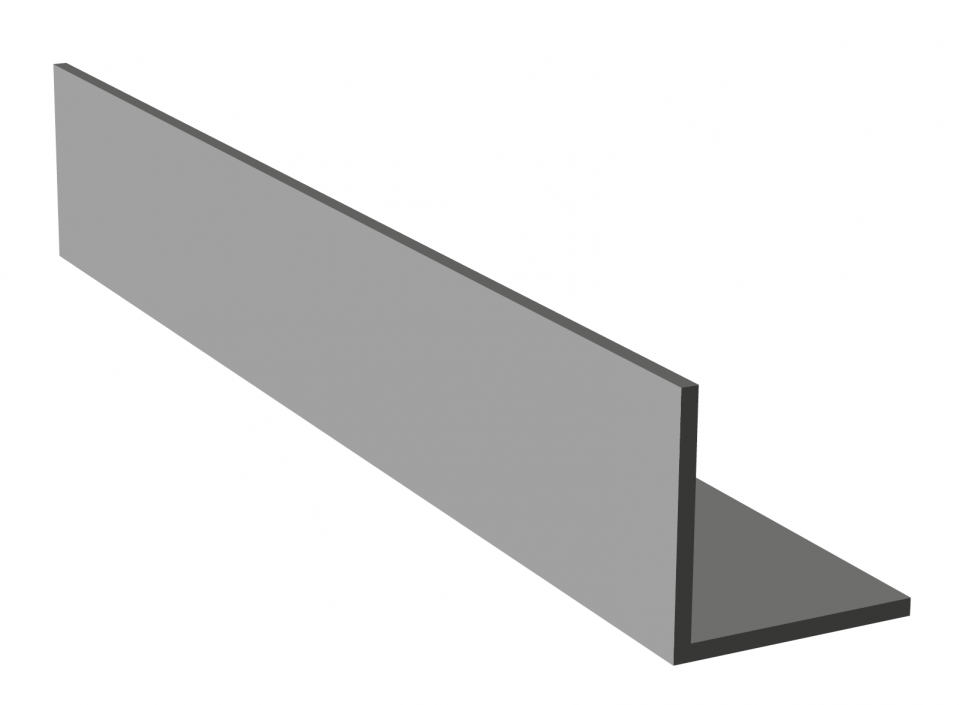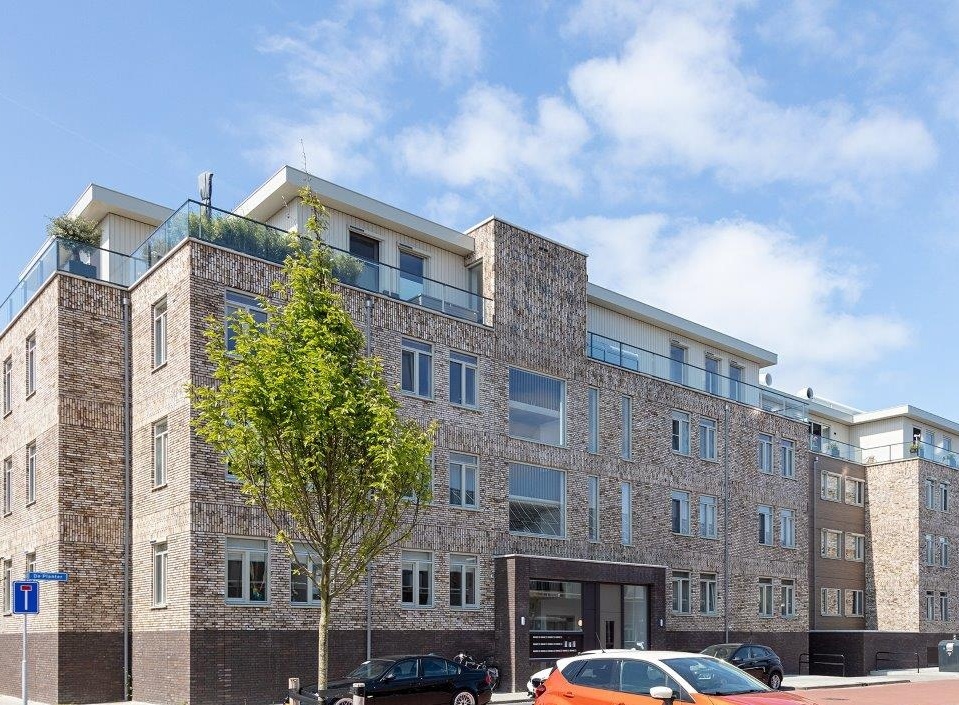
Sassenheim, Park Overteylingen
Country: NederlandCity: Sassenheim
Project name: Park Overteylingen
Type of building: New building
Type of construction: Residential
Contractor:
Van Rhijn bouw BV (KATWIJK ZH)
Architect:
KVDK Architecten BNA (NOORDWIJK ZH)
ALUMINIUM DETAILING CREATES A MORE SERENE FAÇADE
The over-50s among us are all too familiar with the typical middle-class neighbourhoods of the 1970s. Uniform terraced houses often with the same plot size and front gardens that were only distinguishable from each other in how they were maintained. At the time, this was the most common thing in the world. You can’t get away with this now. Diversity is the credo. And some take it a step further. In the case of architect Ruud van der Kroft of KVDK Architects in Noordwijk, quite a substantial step.

Teylingen Castle
He is responsible for the design of Park Overteylingen in Sassenheim. A new, green neighbourhood in Sassenheim that takes its name from the Teylingen Castle, which was built in the thirteenth century in what is now the hamlet of Teijlingen. All that remains at present is a ruin, a silent witness to centuries of local history.
Park Overteylingen will make new history. This small-scale neighbourhood consists of 130 homes and apartments built in a variety of designs ranging from starter homes, detached homes and single-family homes to semi-detached homes and multi-story apartment buildings.
Area development
“The plan is our brainchild”, says Ruud van der Kroft. “I knew a bulb merchant from that area, which was a kind of residual area. But the municipality was interested in developing this area. For this, an intensive collaboration was set up with area developer Timpaan and construction firm Van Rhijn Bouw. What’s remarkable is that the bulb farmer’s children now live in the new neighbourhood.”
Beech hedge
Van der Kroft said the plan was inspired by the richly detailed Sassenheim architecture of yesteryear. As a result, it fits seamlessly into the existing neighbourhood. “The green character has been preserved. A remarkable beech hedge, perhaps two hundred years old, runs like a spine through the neighbourhood. Although there is plenty of variation in the construction – therefore allowing for different target groups – there is a recognisable unity in architecture.”
Masonry
Different types of masonry emphasise the versatility. Or better: they create a welcome variety in experience. A huge difference from the monotony of the large middle-class neighbourhoods of the 1970s. Several designs in Park Overteylingen can even be referred to as ‘classic’. Some of the houses are reminiscent of 1930s architecture from the previous century. This applies to the detached villas and end-of-terrace houses. Each block has its own identity. The small scale of the neighbourhood – or perhaps its intimacy – is partly created because the neighbourhood has only one access point. “This creates a sense of belonging”, Van der Kroft said. “The neighbourhood is like a community. Without turning inward however. The district is transparent in design. My ambition is to design in such a way that it is pleasant for the people who live there. As an architect, that is still the most satisfying thing for me.”
Aluminium detailing
The materials used largely determine the experience. Or the aesthetic appearance of a building. With aluminium detailing, a functional aspect is added. Van der Kroft deliberately chose aluminium wall copings with or without blind-attached aluminium balusters: “Partly because of the good insulation and drainage. In addition, we used aluminium roof edges. These contrast nicely with the different colours of the façade brick. In other cases, the aluminium roof edges create a connection between the wood and brick. On the bay windows of the detached villas and end-of-terrace houses, the roof edges are made in the colour of the façade brick. That also applies to the aluminium sills. This creates a more serene façade. A major advantage of using aluminium wall copings, roof edges and sills is that these ensure proper drainage. No unsightly leakage streaks appear on the façade.”
