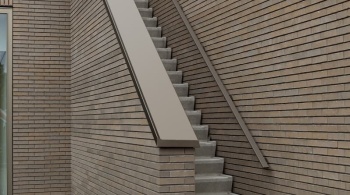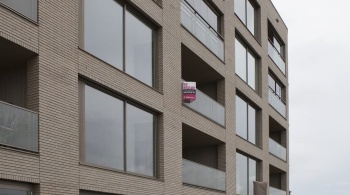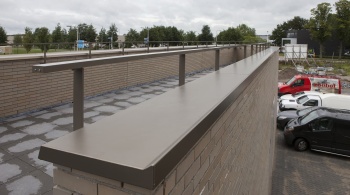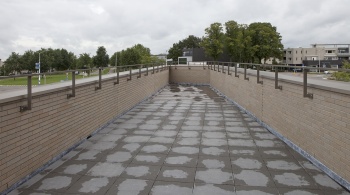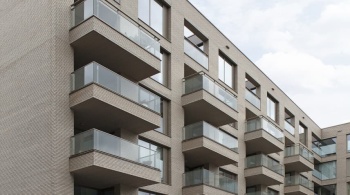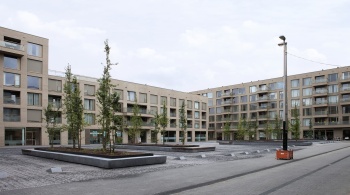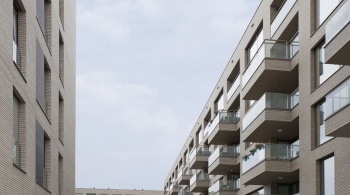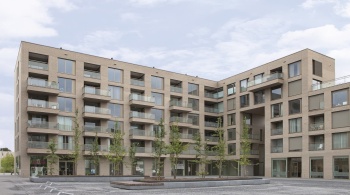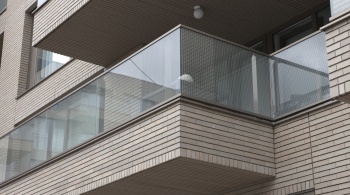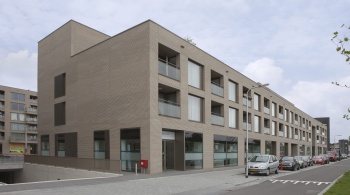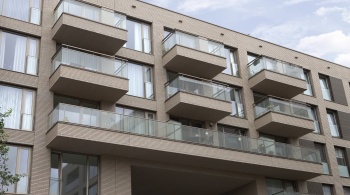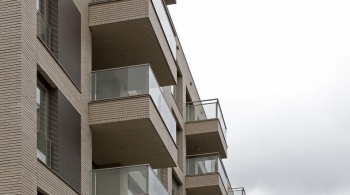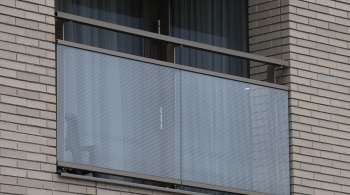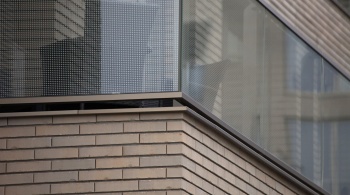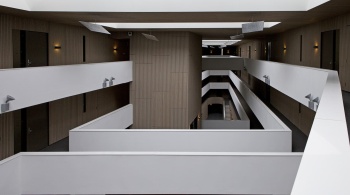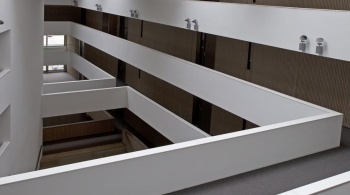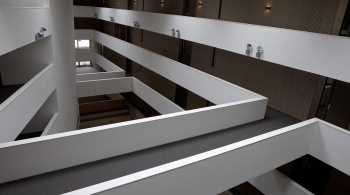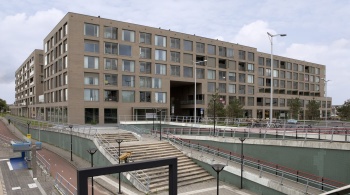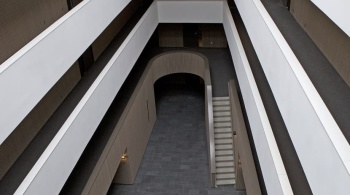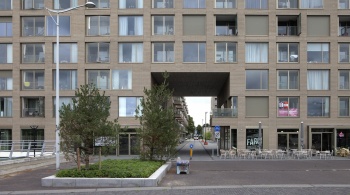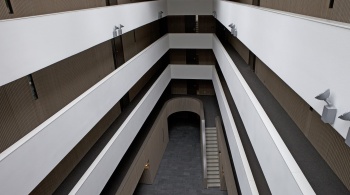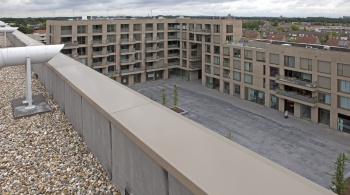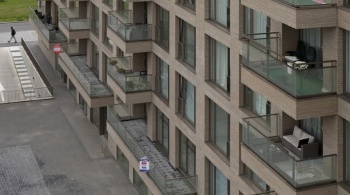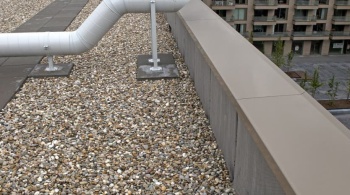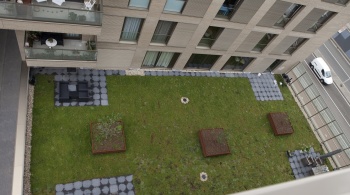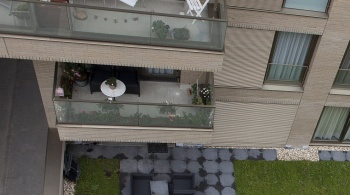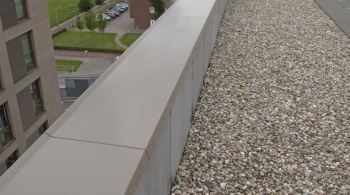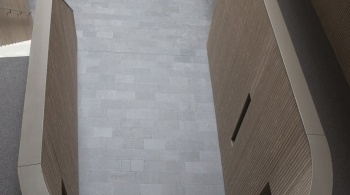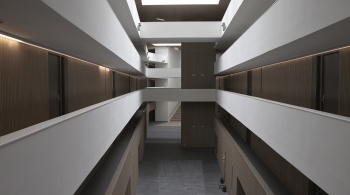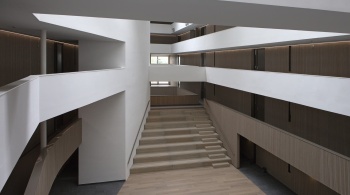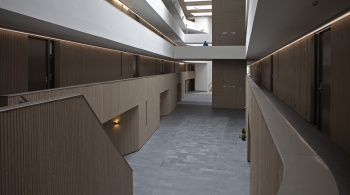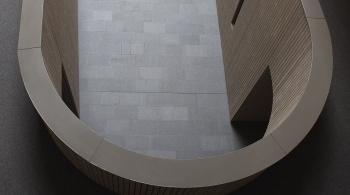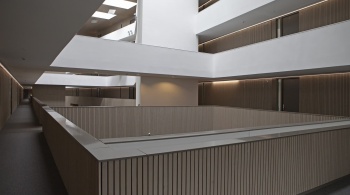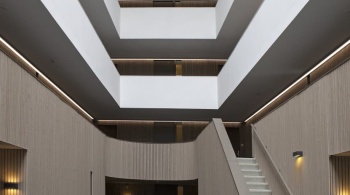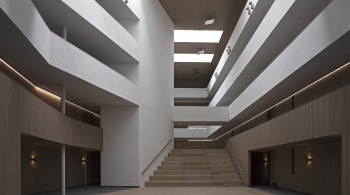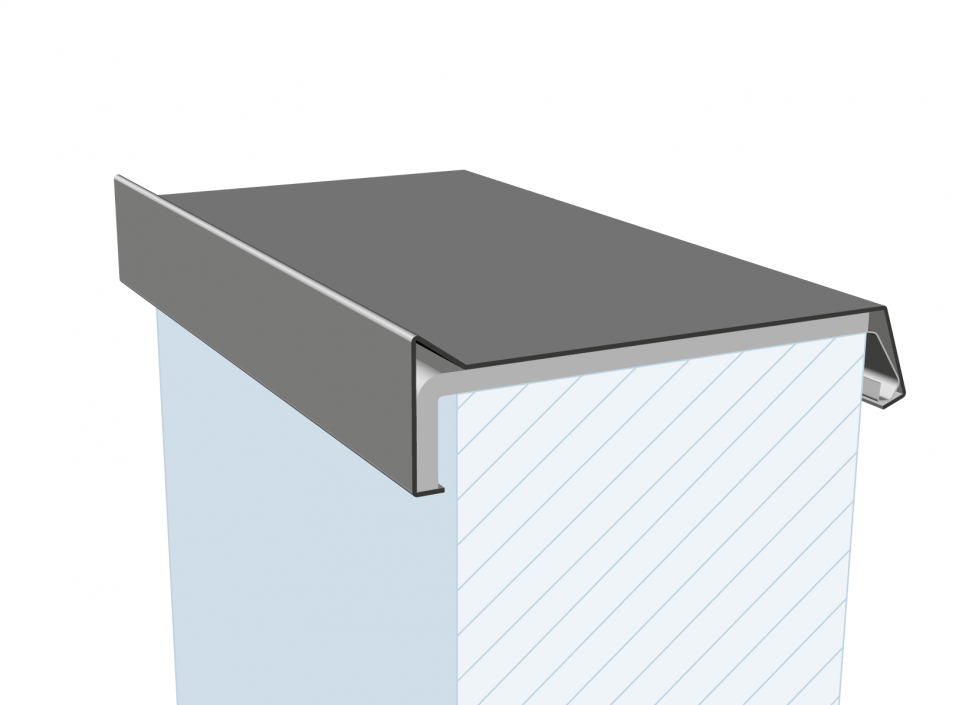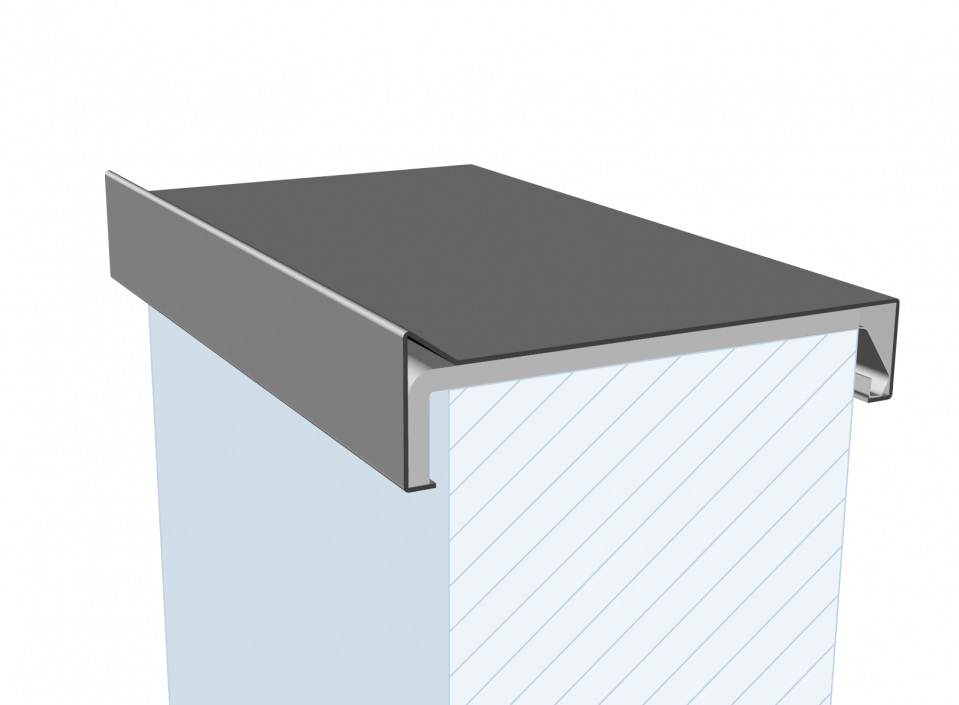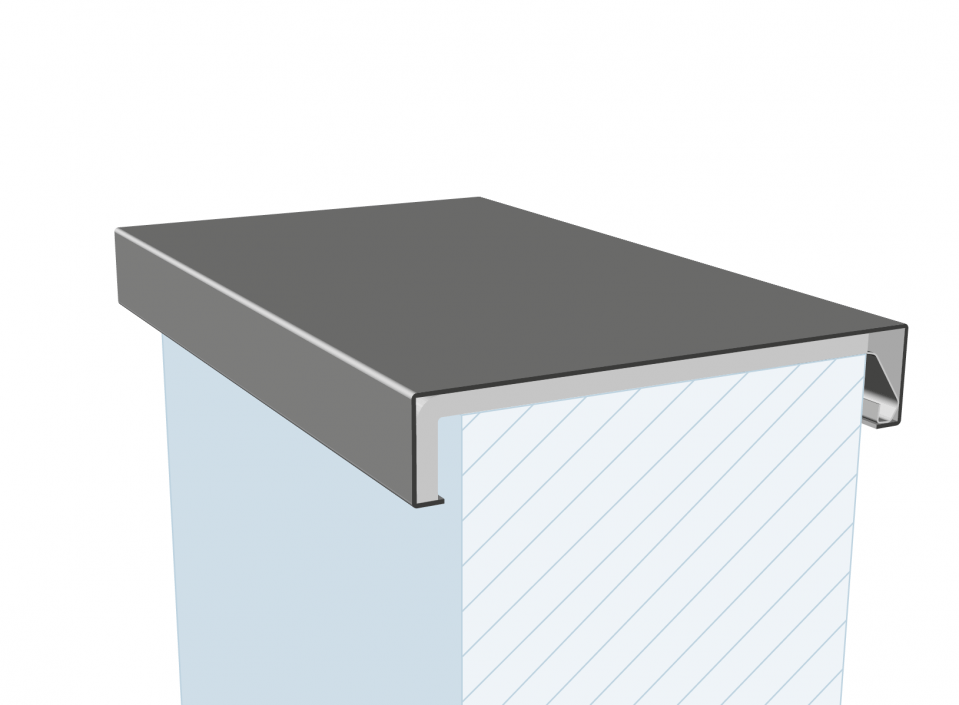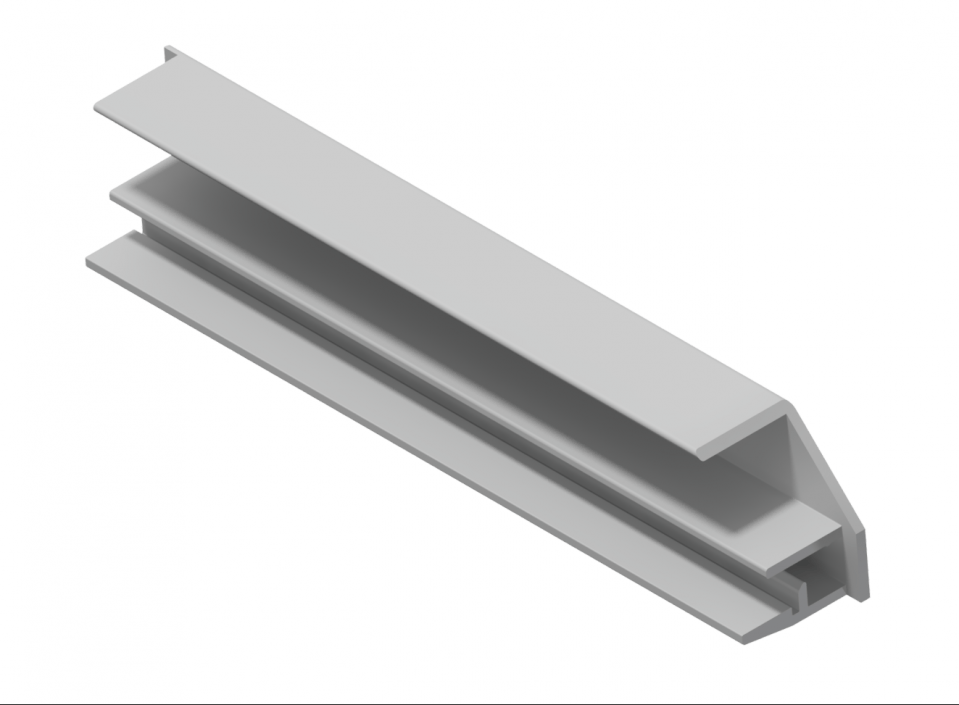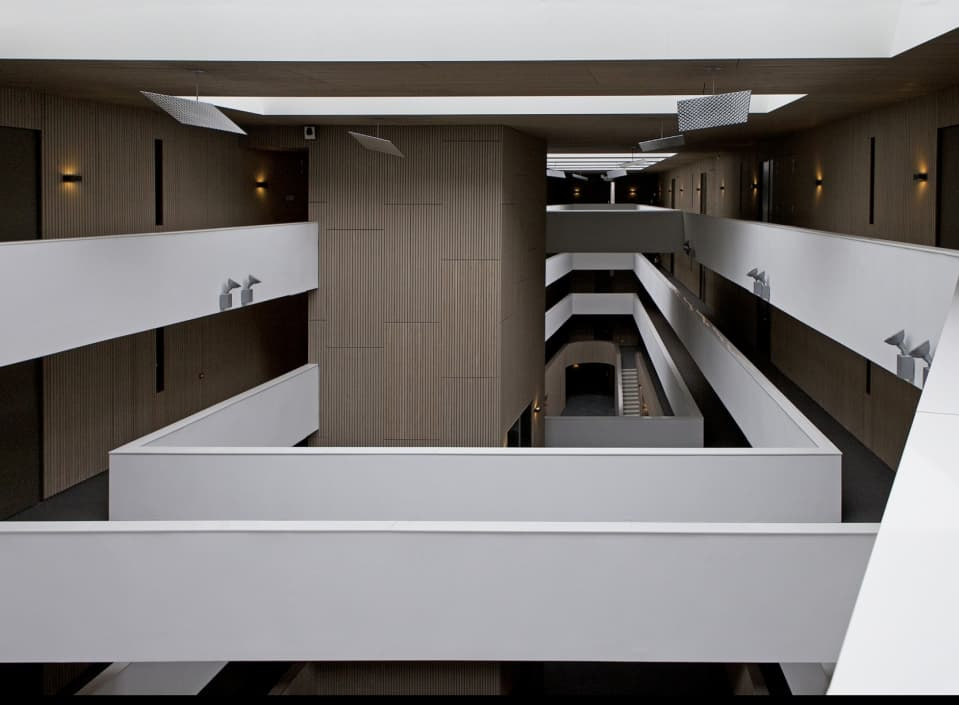
Tilburg, Forum Reeshof
Country: NederlandCity: Tilburg
Project name: Forum Reeshof
Type of building: New building
Type of construction: Residential
Contractor:
Bouwmaatschappij v.d. Weegen BV (TILBURG)
Architect:
De Architectenwerkgroep Tilburg (TILBURG)
Housing association:
Stichting WonenBreburg
Large-scale new building complex (with 259 rental and owner-occupied dwellings, 6,700 m² of shops and a childcare centre).
ALUMINIUM IN INTERIOR AND EXTERIOR CONTRIBUTES TO THE COLLECTIVE APPEARANCE
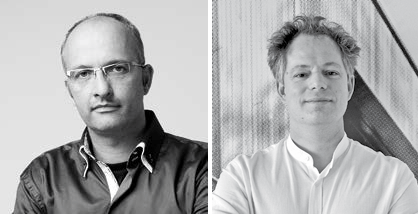
Commissioned by WonenBreburg housing corporation and Van der Weegen Bouwontwikkeling, a striking apartment complex has been erected in Tilburg's Reeshof: Stadsplein Forum. Forum is another word for a public place where everyone can exchange ideas. That is to some extent the characteristic of Stadsplein Forum, which was designed around a square, a sort of public meeting place like a living room in the neighbourhood. The complex, a prominent landmark in the area, consists of 250 homes with 24 care units, a health centre and a childcare centre spread over a maximum of five floors on a plinth with 7,600 m² of shopping facilities. A garage for about 200 cars was built under the courtyard.
Synergy between uses
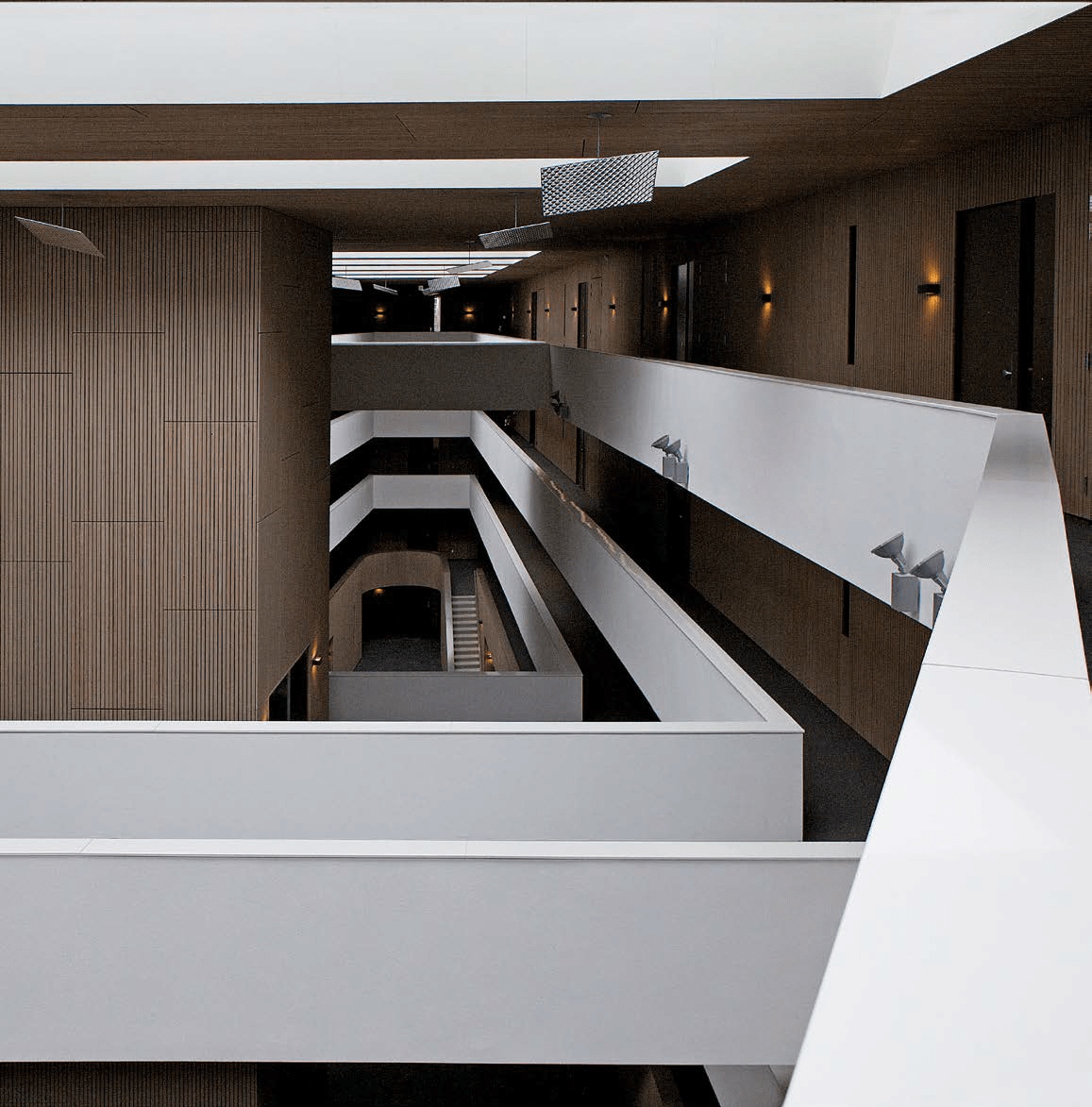
The architects responsible are Peter Keijsers (Bedaux de Brouwer Architects) and Walter van der Hamsvoord (De Architectenwerkgroep Tilburg). This was collaboration that led to a beautiful, robust and sometimes surprising design, which although it forms one whole, at the same time carries the individual signatures of both architects. “We didn’t want it to be a sum of the different parts,” says Van der Hamsvoord, “but a design with a clear synergy between the different uses.” And that is certainly what Stadsplein Forum has become: a sturdy building ensemble with a size and allure that match the scale of the immediate (railway station) vicinity. But, according to both architects, the human relationship has been taken into account. “There is also a kind of chronology in the dimensions, which runs from large and sturdy to small and personal: from the robustness of the building volume to the small scale of the apartment.”
Aluminium
The façades of Stadsplein Forum are characterised by a number of surprising elements that playfully interrupt the apparent logic. There are brick balconies with glass fencing with aluminium bottom and top rails. As a transition from the parapet to the glass, we chose bronze-coloured aluminium wall coping. The balconies are shifted in relation to the opening behind them or the sturdy gates that provide access to the inner courtyard from the railway station side and Ketelhavenstraat. Or as Van der Hamsvoord characterises it: “The façade design is rhythmic, with disruptions that draw the eye.”
One of the most striking parts of the complex is the impressive atrium where much attention was paid to design and materials. The walls have slenderly detailed wooden panelling. The white plastered parapets along the storeys are finished with sleek and smooth, white aluminium wall copings. On the first floor, the parapet even has a round-rolled, bronze-coloured aluminium wall coping. Another surprising element: straight and angular forms, which are suddenly interrupted by a unique curve. The atrium not only provides access to the apartments, it is also a meeting place where there is even room for a chamber orchestra on Sunday mornings.
Chic appearance
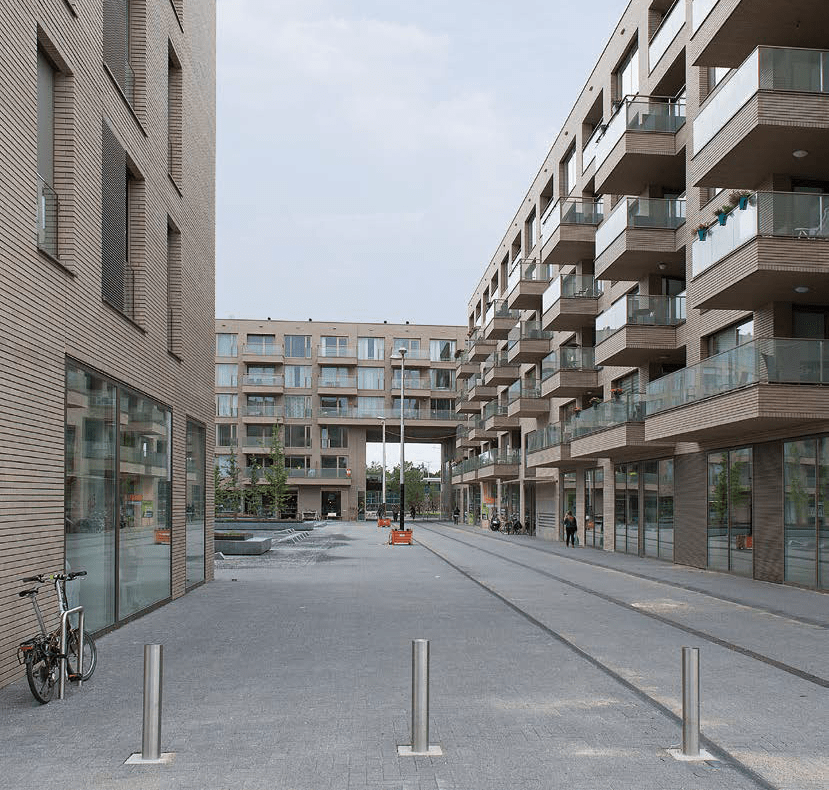
Also on the outside the materials and colour scheme contribute to the building’s chic appearance. Peter Keijsers: “We both have a preference for brick. For the façade we chose a warm yellow-grey brick. The window frames are made of bronze-coloured anodized aluminium which results in a coherent façade appearance.” These aluminium façades are characterised by large expanses of glass and lockable outdoor spaces in the upper floor apartments. The outdoor spaces facing the station are fitted with architectural ventilation boxes that limit any noise nuisance. Because the Forum lies directly in front of the station, there is a risk of iron ore deposits caused by the braking and accelerating trains on the track, ending up on the aluminium which could cause corrosion. That’s why we chose anodized aluminium, a sustainable solution that combats corrosion.
The architects decided not to use standard dimensions and layouts for the window frames; they opted for large surfaces instead. The windows facing the inner courtyard have only one narrow revolving window that is the full height of the inner frame. These windows, which open inwards, are fitted on the outside with a perforated aluminium ventilation grating which also serves as a fall protection. Aluminium louvre gratings have also been installed in the façades here and there, both for ventilation and as a decorative element.
Aluminium promotes cohesion
According to architects Keijsers and Van der Hamsvoord, aluminium is a logical choice in several respects for the building detailing, which can also be found in the form of wall copings as a roof edge finish and as a transition between the balcony wall and glass parapet. “It is a durable material that requires hardly any maintenance. The choice of aluminium in various places in and on the building has contributed to the collective appearance. And aesthetically it is also an important material, because the anodised aluminium takes on the colour of the building with its soft sheen, which further enhances the coherent appearance.”
