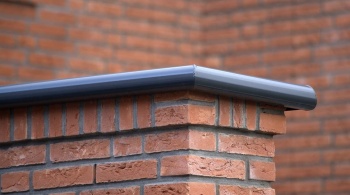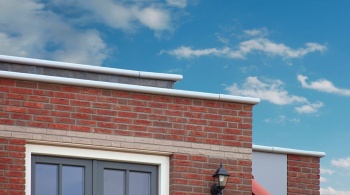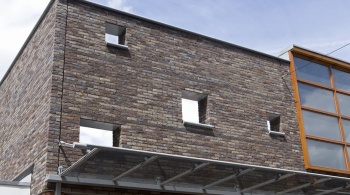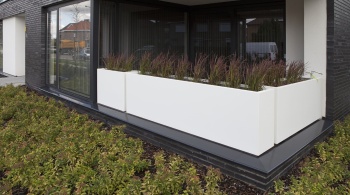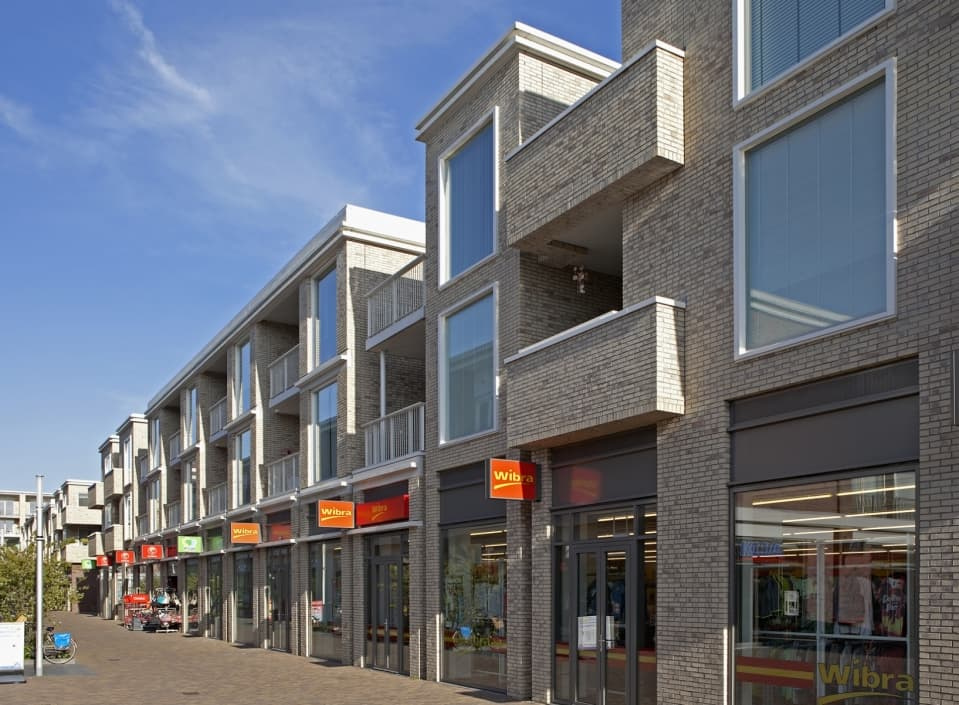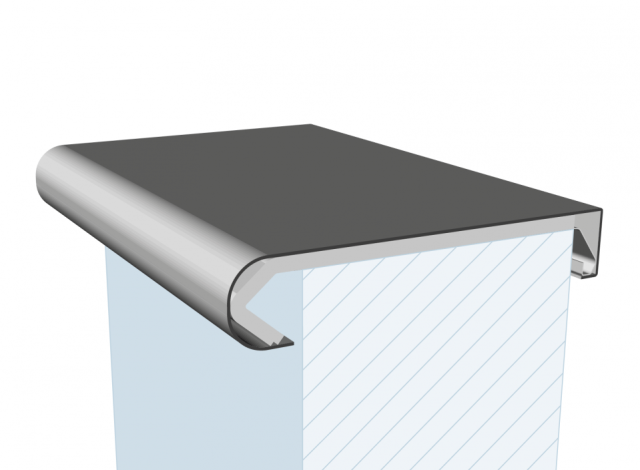
Wall coping system H1
Wall coping systems that are manufactured on a project basis. Can be applied after the roofing has been completed. This roof edge finish fits perfectly into the concept of DUBO building. Nine (9) different models with numerous size possibilities. The wall coping systems are clicked onto a clip construction equipped with cellular sealing, which creates a watertight and blind fitting. This type of wall coping system has a round frontal view.
Item overview
Click on one of the types below for technical drawings and specifications
| CAD | Specification | Height at front | Width | Rear angle | Recessing width | Recessing width | Model | ||
|---|---|---|---|---|---|---|---|---|---|

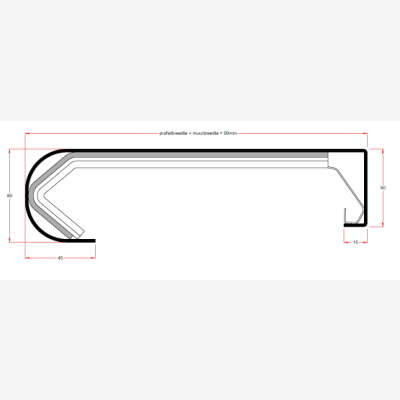
|
158180
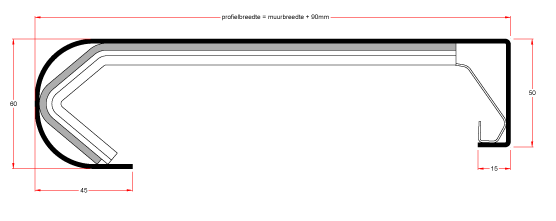
|
- | 60 mm | 290 mm | 90 degrees | 200 mm | 200 mm | ||
View our product warranty terms here
Dimensions:
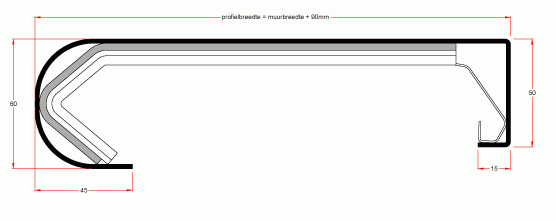
Profile length:
2000, 2500, 3000, 4000 mm. Other lengths upon request.
Profile width:
The profile width is the width of the roof edge finish + 50 mm for Roval type A, C and E. For type B, D, F and G the profile width is the width of the roof edge finish + 60 mm.
Profile thickness:
- minimum 1.5 mm for a profile width of up to 160 mm;
- minimum 2.0 mm for a profile width of up to 300 mm;
- minimum 3.0 mm for a profile width of 300 mm or more.
Profile height:
- flat version 50 mm by default;
- with dirt protection edge 70 mm by default.
Expansion:
During installation take account of the expansion of aluminium, approx. 1 mm per metre length.
Measurements:
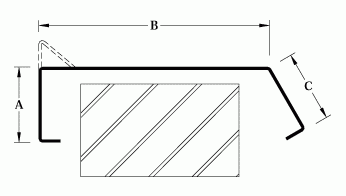
The use of Roval wall coping profiles makes it possible: to take account of the specific requirements of each building, to adapt sizes A, B and C to your design requirements, to produce practically any conceivable design.
Determining size A:
To protect the structure sufficiently against rain, it should be covered by approx. 40 mm. We therefore recommend a minimum of 50 mm for Size A.
Determining size B:
If two angled settlements are applied, at least 60 mm has to be added to the wall width. In the case of one angled settlement and one slanted settlement this is at least 50 mm.
Determining size C:
To click the profile over a mounting clip and give it sufficient strength, this size must be at least 50 mm.
Determining the material thickness:
Minimum of 1.5 mm for a profile width of up to 160 mm; minimum of 2.0 mm for a profile width of up to 300 mm; minimum of 3.0 mm for a profile width of 300 mm or more.
Welded internal and external angles:

The standard corner size is 500 x 500 mm up to a B size of 300 mm. For a larger B size, the minimum dimension is size B + 200 mm.
Special angles and/or connections:
In addition to the standard angles mentioned, all other conceivable connections are possible. We will be happy to provide a detailed quotation upon request.
Bulkheads:
Both sealed and upright bulkheads are possible.
Clip distance:
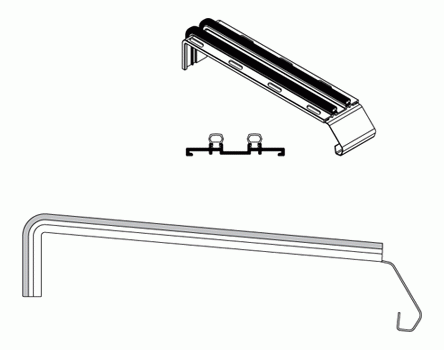 Maximum distance spacing of 750 mm, depending on construction height and cover width.
Maximum distance spacing of 750 mm, depending on construction height and cover width.
Choice of surface:
Untreated aluminium (brute) Clear anodized (colour variations possible) Enamelled in colour
Do you need help in making the right choice? Ask one of our specialists
Contact us or request price quotation directly.
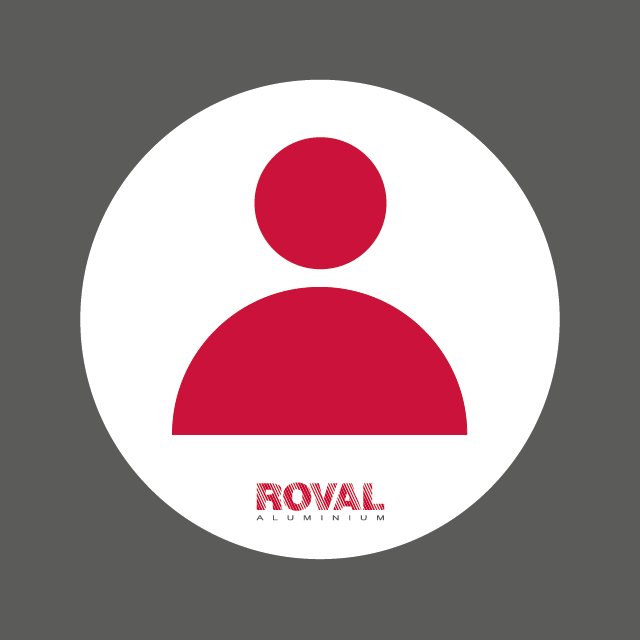
Be inspired!
View our completed projects with Wall coping system H1
